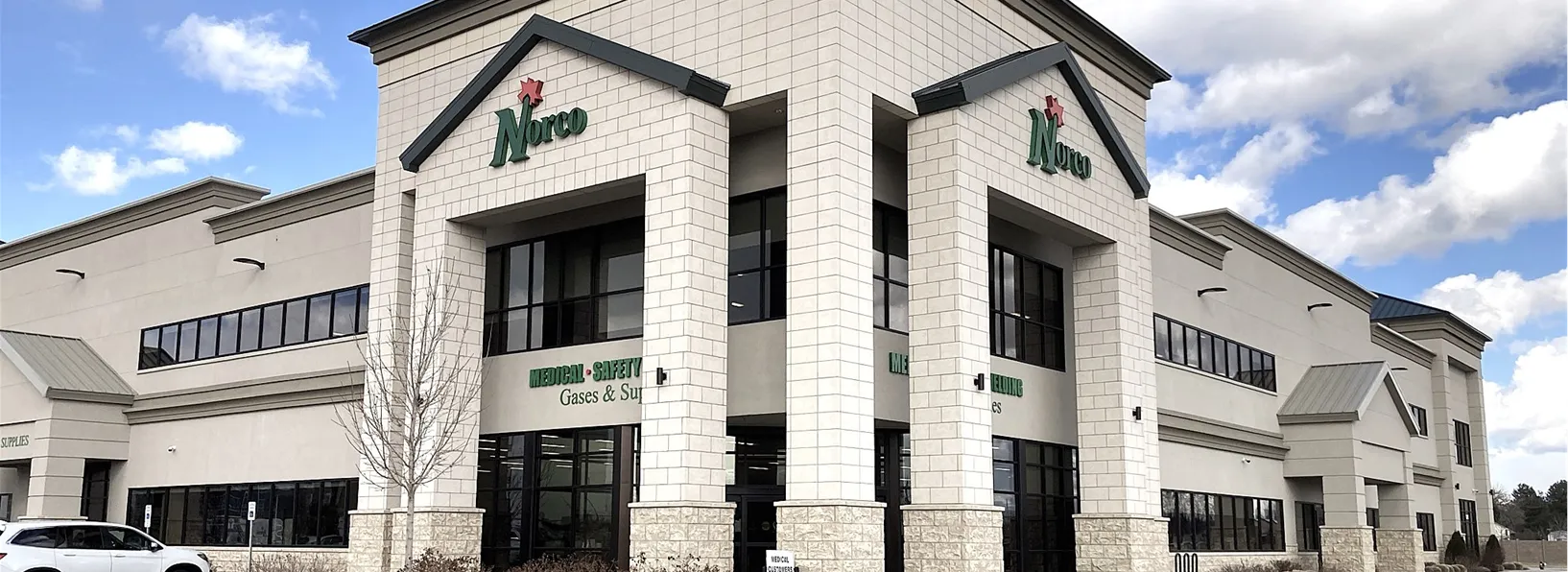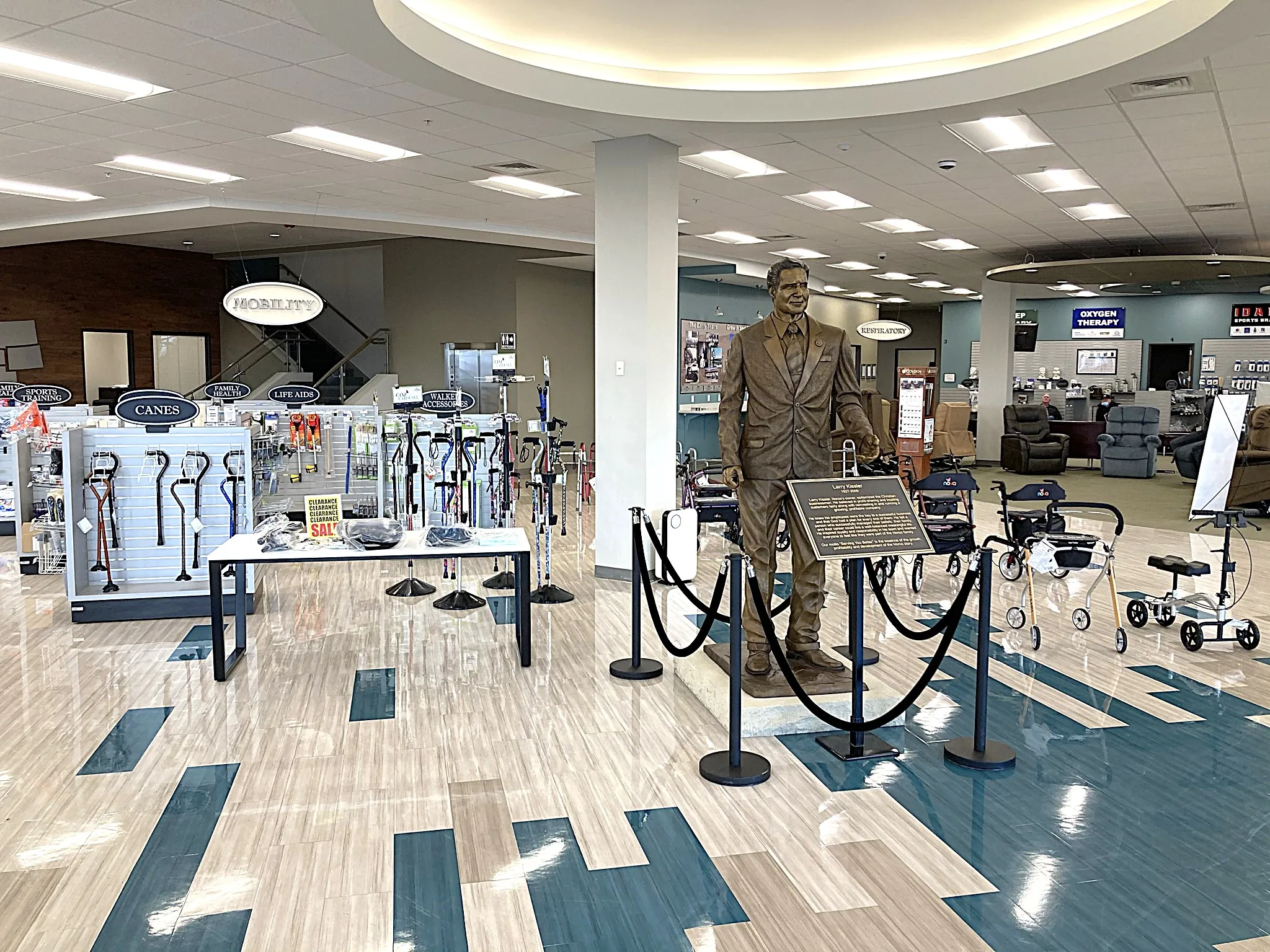Commercial Solution Highlights

Office & Mixed-Use Buildings
DC Engineering is unique in the engineering design and consulting business. We have the depth of resources and breadth of expertise of a bigger firm, however, our size, structure, and approach to business enables us to pay close attention to the detail.
This unique quality of DC is evident in our office buildings projects, ranging from multi-tenant office building to high-profile projects that become a showcase for ‘green’ design. Regardless of the project size or status, DC recognizes that every project has its own challenges and opportunities, and we strive to identify and address those challenges in a timely and cost-effective manner through careful listening and planning, collaboration with our clients and other partners, and executing on a well-crafted design.
Highlighted Clients & Projects:

Norco Headquarters Facility
DC provided electrical and mechanical engineering for Norco’s 80,000+ sq. ft. headquarters and operational facility. Electrical design included site coordination with the power utility. All-LED lighting, interior power distribution, and specialty equipment power design were provided. Mechanically, the building utilizes variable air volume systems with hot water reheat for the office and showroom areas as well as a blend of rooftop units, unit heaters, and split systems for the warehouse areas. A direct digital control system was also included in the design.
Anthem/Stevens-Henager Building
DC designed the infrastructure, telecommunications, power distribution, interior lighting, energy compliance worksheets, and shell and core design of this 85,000 square foot 5-story office building. Careful pre-construction planning ensured flexibility in the electrical infrastructure, which proved to be a highly valued feature for incoming tenants. Design provisions supported the multi-faceted functional requirements of anchor tenant Stevens-Henager College, as well as the electrical requirements for its diverse group of other tenants. DC Engineering has provided the electrical and mechanical engineering for numerous tenant improvement initiatives as well.
Garlington, Lohn, and Robinson Building (Mixed Use)
Garlington, Lohn, and Robinson is a full service law firm with deep roots in Missoula, MT, and an extensive client base in Montana and throughout the country. In 2011, the company moved into its new building in downtown Missoula. The GLR Building is a 6-story facility that was awarded the USGBC’s LEED Gold Certification, through resource and energy efficient design, site location, and use of recycled and reused materials. DC Engineering was instrumental in this project, providing planning, MEP engineering design, energy modelling, and building commissioning services. Read the LEED Project Profile, including cost and resource savings.