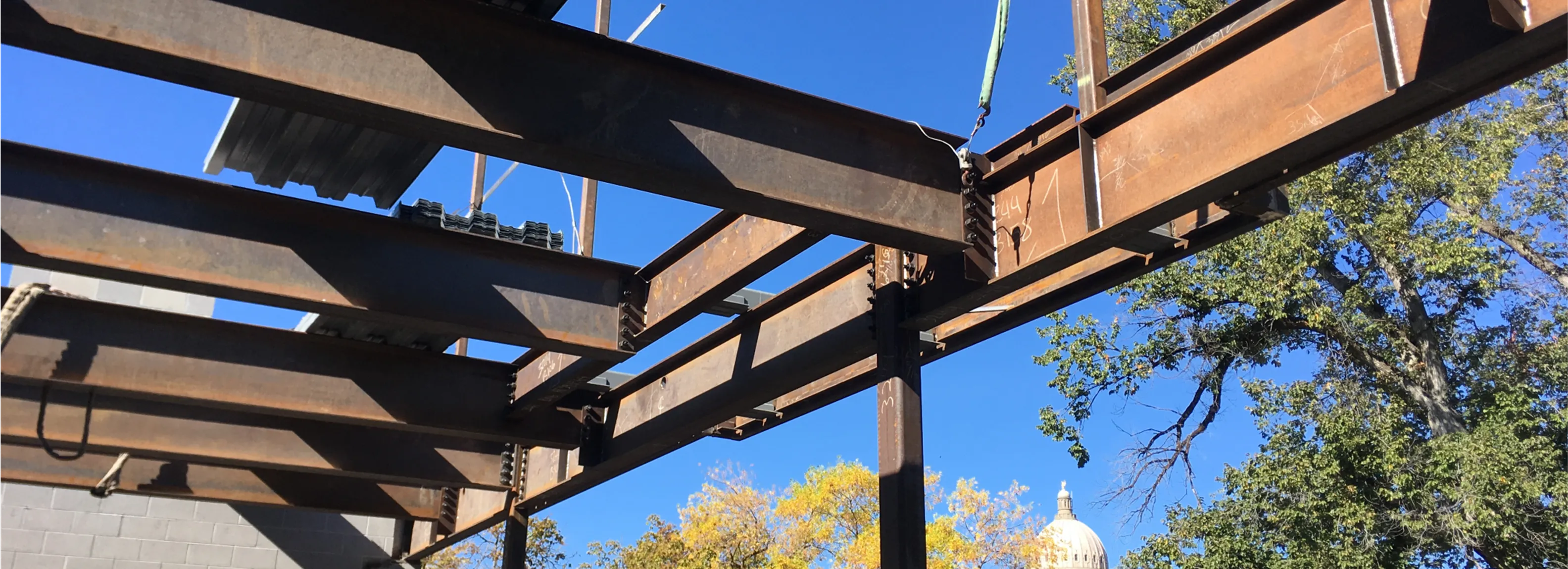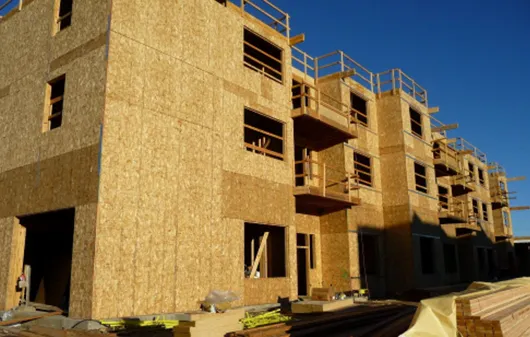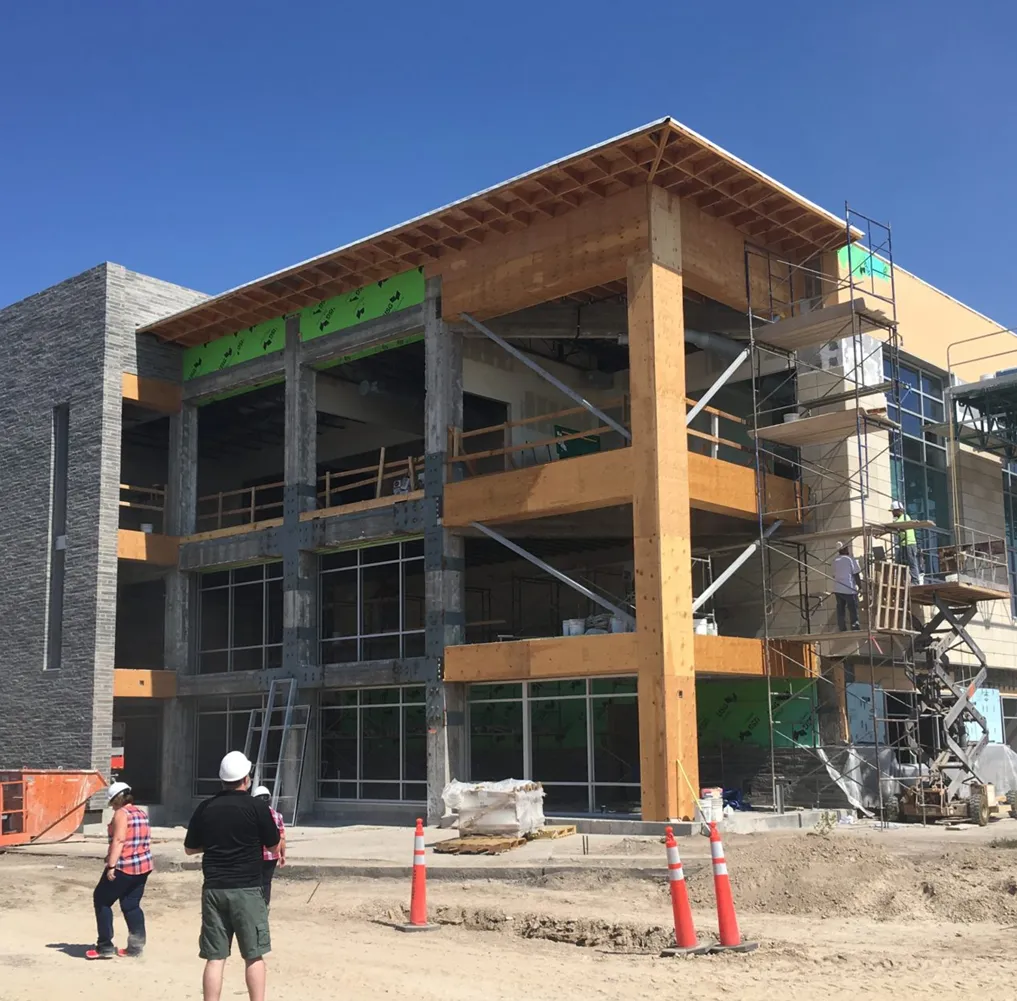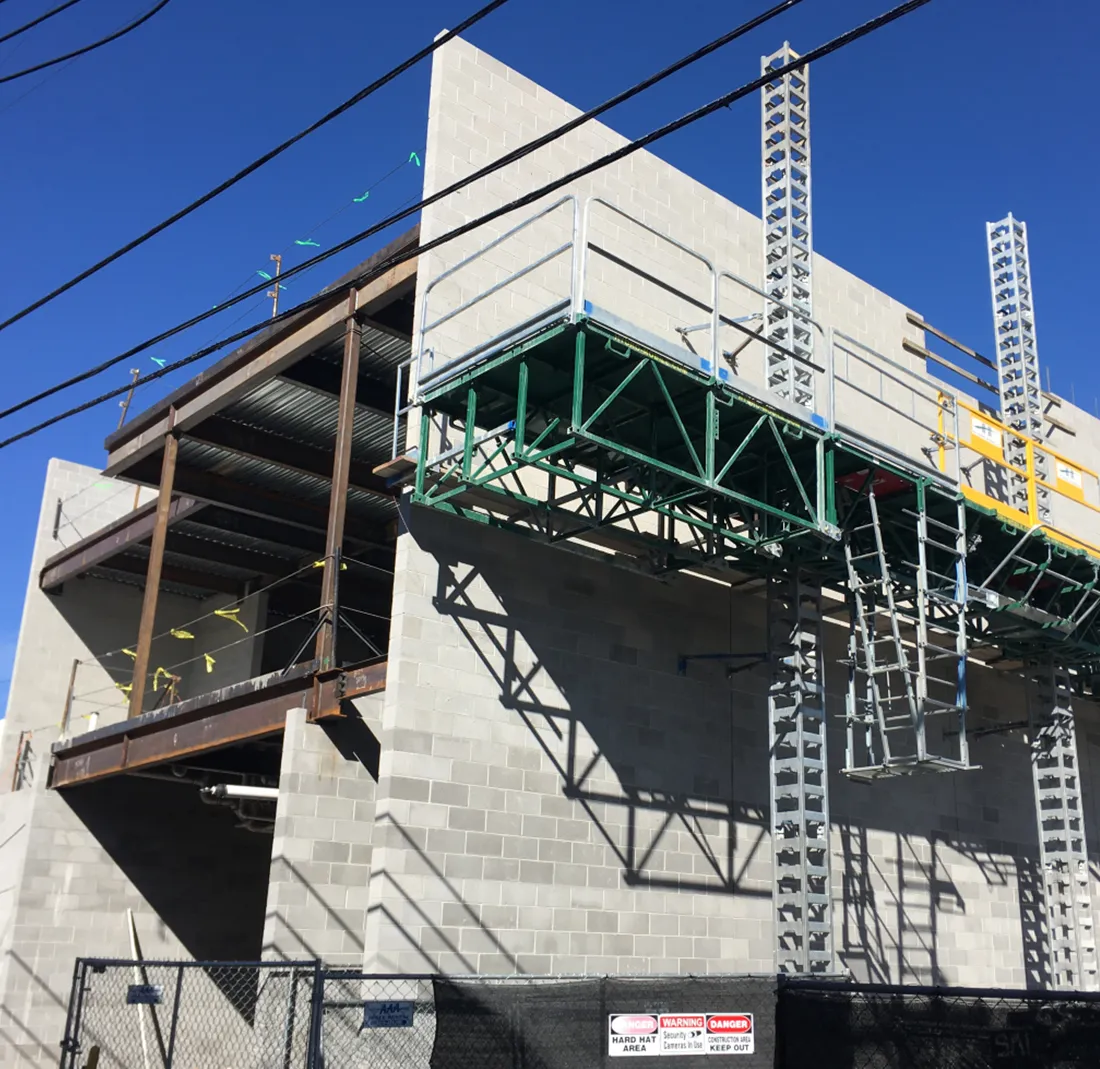Structural

Providing a foundation of collaboration from project set up through construction.
Structural engineering establishes the foundation for other discipline’s design work. Collaboration, therefore, is critically important, and the cornerstone of DC’s Structural Team. Our team members listen carefully to establish project priorities, in order to lead through the projects challenges, opportunities and risks. This approach helps to refine design expectations and keys to communicate through the process. We then are able to put our skills and expertise to work, utilizing industry leading tools and technology to enhance our collaboration efforts.
Commitment to our client’s success means our collaborative efforts continue well beyond initial design. Our understanding of various project types and familiarity with the agendas of different stakeholders helps us navigate throughout the lifecycle of the project, whether it’s a design build project where we are working directly for a contractor, or a bid build project where we part of a design team are answering directly to the owner. This collaborative effort also extends to the construction phases, working with the construction team to address challenges and unforeseen issues.
Structural Department Services
Structural Evaluation
- Expected building performance
- Serviceability evaluation
- Remaining useful life
- Feasibility of change to existing structures
Building Design/Engineering
- Structural system evaluation planning, and selection
- Structural component and subsystem design
- New projects and existing retrofits
Renovation and Preservation
- Strengthening and retrofit design
- Material deterioration analysis
- Understanding of historic structural systems
- Understanding and compliance with specialty building code requirements
- Constructability and cost assessment
Seismic Design
- Support and bracing of non-structural components
- Equipment support and anchorage
Specialty Advanced Design Services
- Foundation design systems
- Finite analysis
- Environmental design (ACI 350)
- Explosion control/ relief structures.
- Peer reviews
- Specialized safety related system design
- Steel platform, stair, and handrail designs
- Retaining walls
- Support and bracing of components
- Vibration analysis
- Helical anchors
Material Specialties
Wood
- Conventional wood framed low and mid-rise structures
- Heavy timber framing
- Mass Timber including CLT, DLT.
- Glulam specialty wood product design framing
Masonry
- Reinforced masonry
Concrete
- Reinforced concrete
- Precast concrete
- Post-tensioned concrete
- Tilt-up concrete
- Shoring and formwork design
Structural Steel
- Composite steel framed structures
- Conventional steel joists and girders
- Specialty steel structures
- Staggered truss systems
Light Gauge Steel
- Complete low-rise building designs
- Components designs
- Cold Formed Steel
Foundation Systems
- Concrete piers/caissons
- Pre-stressed concrete piers
- Helical anchors
- Grade beams and mat slabs
“We have thoroughly enjoyed the trusted partnership we’ve developed with DC’s Structural Team. Whether the project is simple or highly complex, they listen, execute our ideas, and are right there with us in meeting each project’s unique demands.”
Christopher W. Anderson, A.I.A, President
Larson &
Darby Group
Example Clients

Fifteen-plus year partnership on over 200 apartment projects. Wood and concrete structural design.

Seismic upgrade and steel retrofit solutions to the existing concrete structure for a full renovation of this 1940's building.

Concrete slab on metal deck, steel framing, and a micro-pile with grade beam foundation system on this 3 story mixed use building.